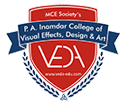Certificate Course in 3D Max & AutoCAD
Introduction
This Certificate Course in 3D Max & AutoCAD course will teach you how to make a photo realistic look town planning , Landscape Designing , Digital Drafting and presenting your ideas. You will be able to create Eye Catching Walk-through Design and show casting interior look of residential, offices , hotels etc construction.
Course Highlight
- Course Title: Certificate in 3Ds Max & AutoCAD
- Eligibility: 10+2( H.Sc.)
- Duration: 6 Months
- Placements Assistance : Yes
- Admission Period: Full Year
Curriculum For This Course
- Introduction to AutoCAD environment
- AutoCAD Drafting Tools
- Creating and Managing Text Styles
- Creating Drawing with Drawing Units
- Creating & Editing Attributes
- Exporting AutoCAD file for working in 3dS Max
- 3D Max Modelling and 3D Elevation
- Texturing Objects in 3Ds Max
- Lighting in 3D Max
- Camera Techniques in 3Ds Max
- Working with Default Rendering
- V-Ray Rendering in 3Ds Max
- Finishing touches and project
DETAILED MODULES
- Week 1:Introduction to AutoCAD environment Line, Erase, Methods of specifying a point, Methods of object selection and de-selection, Object snapping points (End, Mid, Per, Nea), Methods of Drawing circle with menu bar & command line, Trim, Extend, Snapping points for circular objects (Cen, Qua, Tan), Ortho, Offset, Chamfer and Fillet.
- Week 2:AutoCAD Drafting Tools Some other snapping points (Int, Ext, Par, App), Rectangle, Polygon, Explode, Construction Line, Ray, OSNAP, OSTRACK, POLAR TRACK, Dynamic Input, Copy, Move, Rotate, Scale, Stretch, Mirror, Arc command with menu bar and command line, Lengthen, Array, Change properties, Creating and managing layers, Single Line Text and Multi-Line Text.
- Week 3:Creating and Managing Text Styles Block, Write Block, Insert, Changing UCS Origin, Hatch, Divide Measure, Break, Join, Point & Multiple points, Snapping for point (Node), Point style, Creating and managing tables, Enquiry commands and Display order, Dimensioning, Dimension Style, Multiline, MLEDIT, Polyline, Pedit, Grid, Snap and Limits.
- Week 4:Creating Drawing with Drawing Units Drawing Units, Creating a drawing in Imperial Units, Ellipse, Isometric Drawing, Isometric Text and Dimensioning, Object Properties manager (OPM), Multiple Design Interface (MDI), Rename, Quickcalc, AutoCAD design centre (ADC), Quick Select and Tools Pallet, Raster Images, External Reference, Editing Drawings and Blocks with external reference.
- Week 5:Creating & Editing Attributes Creating & Editing Attributes, Creating BOM with Attribute, Drawing complex objects, Saving drawing to old AutoCAD version, DXF formats, Creating & Managing Templates, Exporting a drawing to other formats, E-transmit, Drawing utilities, Plotting and Managing Layouts.
- Week 6:Exporting AutoCAD file for working in 3dS Max Exporting AutoCAD file for working in 3dS Max, Basic information about 3Ds Max, Product Demo of 3Ds Max, User Interface of 3Ds Max, understanding Viewports, Perspective views, working with Standard Primitive and Extended Primitive, Using AEC Objects, Using important Modifiers
- Week 7:3D Max Modelling and 3D Elevation Polygon Modeling, Modeling Architectural objects, product modelling, different modelling techniques, working with editable poly and editable mash, creating low poly modelling for texturing
- Week 8:Texturing Objects in 3Ds Max Working with maps and textures, applying material and texture to the objects, setting UVW maps, unwrapping, texture baking, accessing different material libraries, making the custom texture and material. Working with material editor perimeter
- Week 9:Lighting in 3D Max Understanding CG Lighting, principles of digital lighting, different lighting techniques and lighting methods, working with standard lighting and photometric lighting system, using different lighting settings for daylight and night light, understanding indoor and outdoor lighting in detail
- Week 10:Camera Techniques in 3Ds Max Working with Camera, understanding set key and auto key, understanding camera views and setting of animation menu, working with the camera around the path, dummy objects and dummy camera, setting the scene for different views
- Week 11:Working with Default Rendering Ready objects, RPC files, renders, understanding rendering process, the understanding scan line, mental ray and batch render, working with different render passes and render styles.
- Week 12:V-Ray Rendering in 3Ds Max Introduction of V-Ray, the difference between the normal render and V-ray, setting up V-Ray render for 3ds Max, understanding V-Ray materials and shades, creating photorealistic glass and metals with V-Ray, Rendering settings of V-Ray, V-Ray tips for realistic rendering.
- Week 13:Finishing touches and project Finishing touches and project. (Every student will be assigned to one project which they have to complete and submit to be eligible for certificate)
Testimonials
Career Options
- 3D Architectural Modeler
- 3D Architect
- Walk Through Artist
- Texturing Artist
- Lightning Artist
Institute at a Glance
- College of the Year in Animation Category - Higher Education Review Magazine
- Best Infrastructure College Student Choice Award by College Search.com
- Member of Indian Society of Art & Animation
- VFX Lab, Workstations, Audio Recording Lab
- Member of Computer Society of India
- Sports Ground, Industry Tour
- Dedicated Placement Cell
- Member of MCCIA


